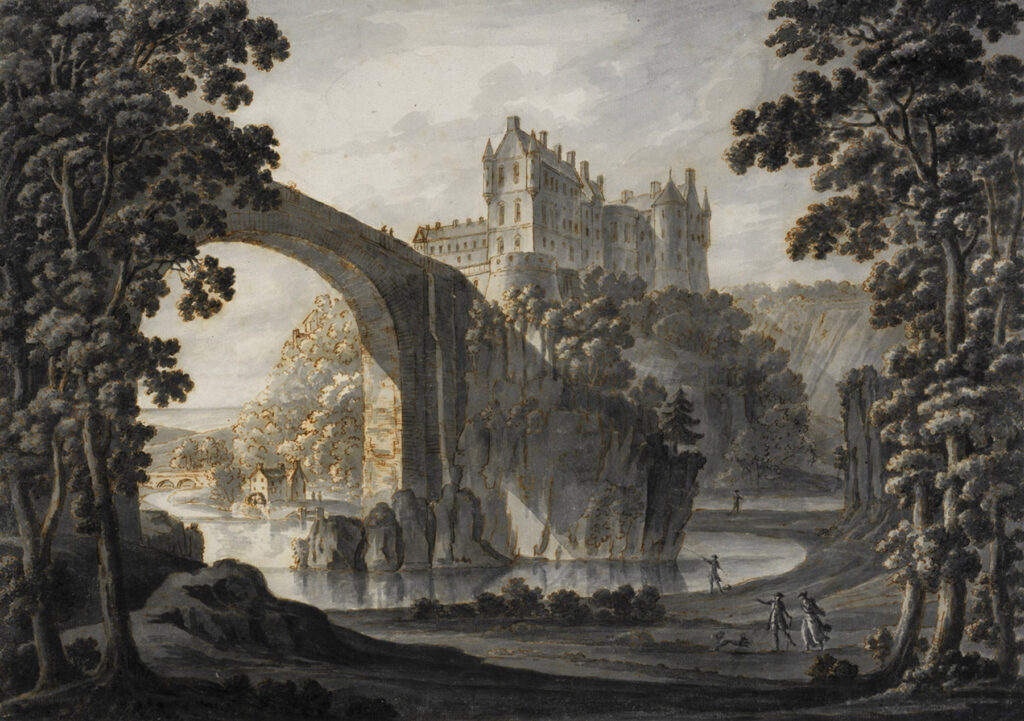The History and Evolution of Cullen House
A Presentation by Colin Shearer in the Supper room, Elgin Town Hall
Tuesday ,26th April 2022
HISTORY
Colin opened his presentation with an atmospheric and romantic view of Cullen House, painted by the architect Robert Adam in 1779.
He then gave a brief account of the history of the House, which dates from long before the commonly accepted date of its foundation – 1600.
There are references to a house on this site from before the reign of Alexander II, and it is mentioned in records relating to Edward I. Elizabeth de Burgh, wife of Robert the Bruce must have lived in the house as her internal organs were buried in the Cullen Auld Kirkyard. In 1543, Cullen kirk was raised to collegiate status, and in 1562 the house was visited by Mary Queen of Scots.
The direct recorded history begins in 1600, when the Ogilvies of Findlater moved from their clifftop castle and laid the foundation stone on 20th March.Its history in the two succeeding centuries was turbulent: in 1645 it was plundered by Montrose; in 1655 Charles II stayed there; in 1707 the first Earl of Seafield presided over the passing of the Act of Union. In 1746, the house was ransacked by the Jacobites on their way to Culloden. In 1811, the Seafields commissioned a plan for a new town, and the settlement of Cullen was effectively moved away from the house to its present location, only the church remaining. In the second half of the twentieth century the Seafield family moved out of the house and it was sensitively converted into apartments by Douglas Forrest, the lead architect. Much damage was caused by a fire in 1987, after which it underwent extensive restoration.
ARCHITECTURE
Douglas Forrest the architect, with Kit Martin, of the 1980s conversion produced a timeline of the architectural history of the house, complete with floor plans and drawings.
The collegiate canons’ house was enlarged with a rectangular block in the early 1600s and in 1668 a tower block was added to house the staircase. Further extensions were added during the eighteenth century, and in the mid nineteenth century the exterior of the house was altered by the addition of Victorian turrets and other Scottish baronial features.
In 1701, the son of the third Earl of Findlater was created first Earl of Seafield and began extensions and improvements to the house; his son continued with developments to the house and the estate.The architect William Adam and his sons James and John were involved in these alterations. In 1744/5 William Adam designed the imposing bridge to the west of the house which spans the Cullen Burn. It has a single arch with a span of about 80ft and a height of 64ft .James and John Adam worked on the house between 1764 and 69, installing the main staircase and the gatehouse. John Baxter made other modifications. Both Robert Adam and James Playfair produced plans for a completely new house but these were not carried out. David Bryce carried out extensive remodelling from 1858 to 1868 in the Scottish Baronial style.
In the last part of his lecture Colin highlighted some quirky and interesting features of the house :
- The names of house painters carved on the window frames
- Some architectural anomalies as a result of architectural salvage for example coats of arms which have nothing to do with the owners of the house
- The fine fireplace of Delft tiles
- The results of a ghost hunt
- The discovery of an ancient length of wall indicating the existence of a much older house
- Speculation on the earlier history of the house, and the transition to the house as it is today..
This was a fascinating account of an extraordinary house, told with great flair and enthusiasm.

